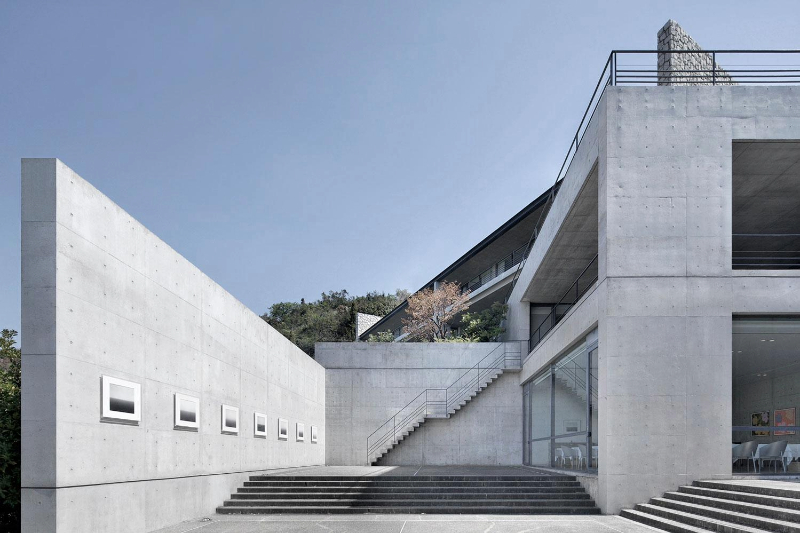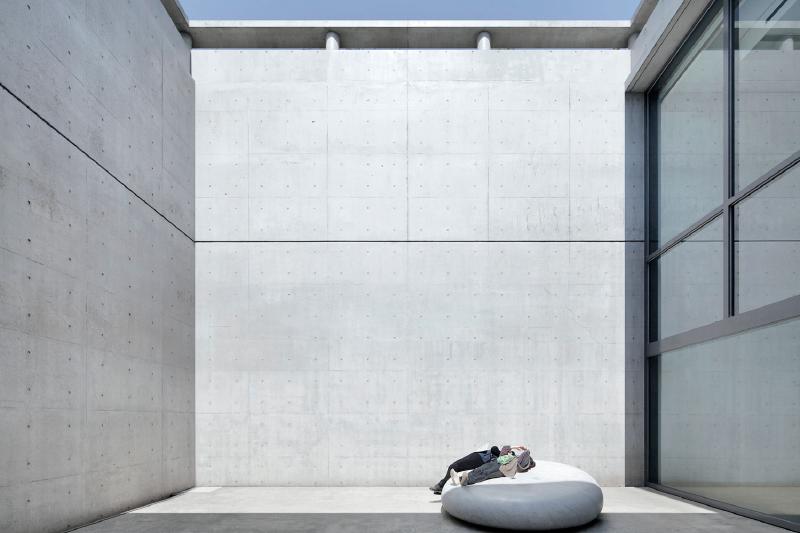

| CANVAS OF PLANS & DRAWINGS |
INTERIOR & DÉCOR, but with a twist |
| HOTELS & RESTAURANTS, beyond mainstream |
Notes on ART |
| Into big AFFAIRS | INSIDERS |
| GLIMPSES | |
Keywords:
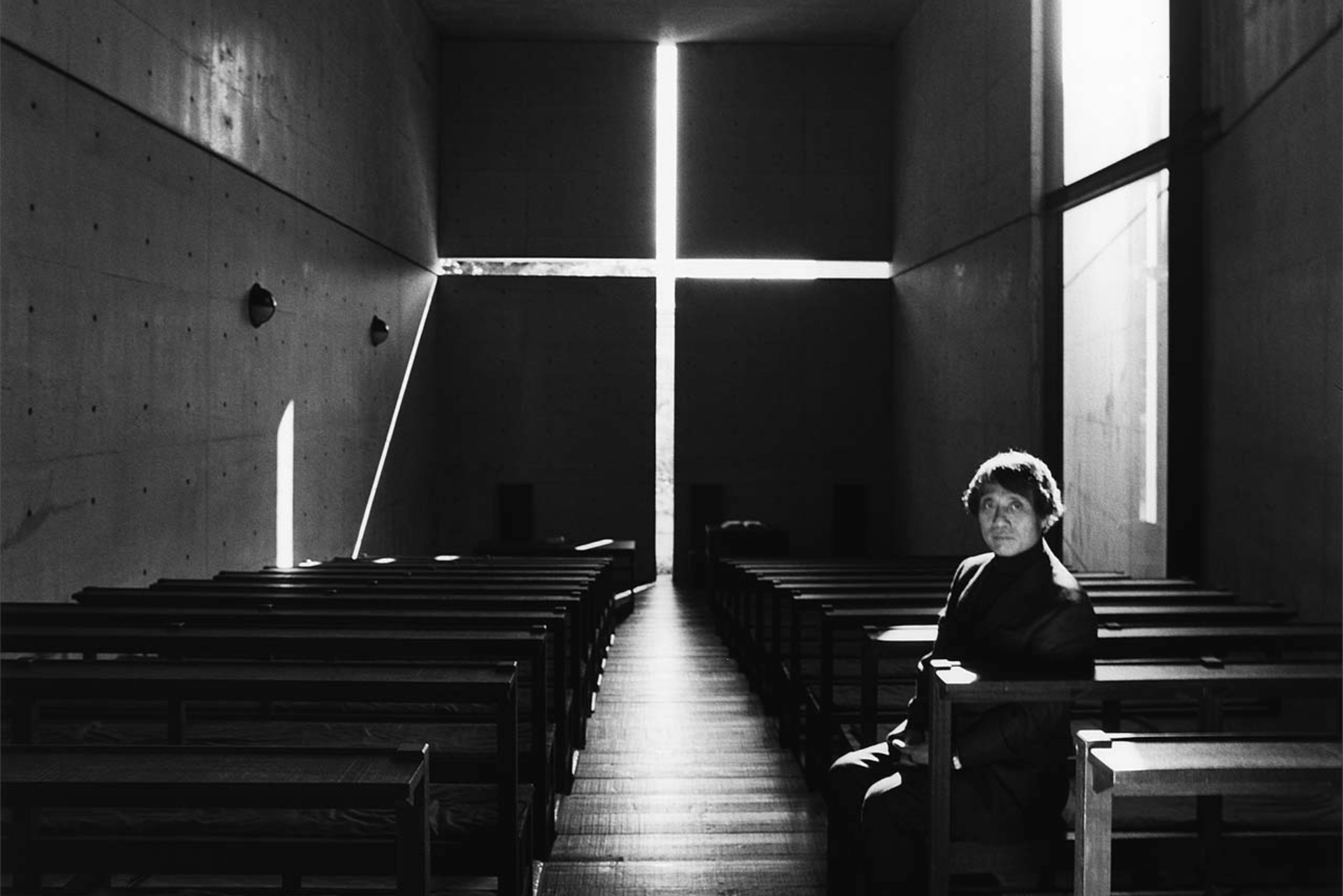
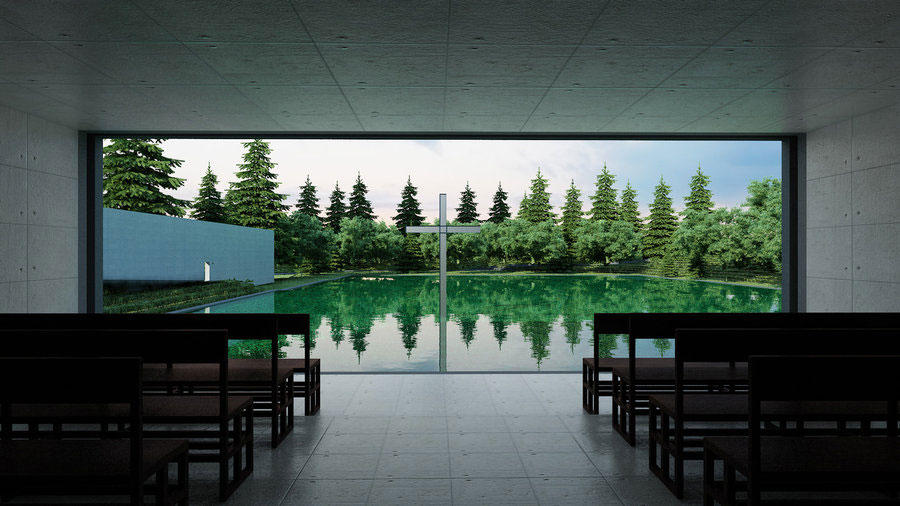
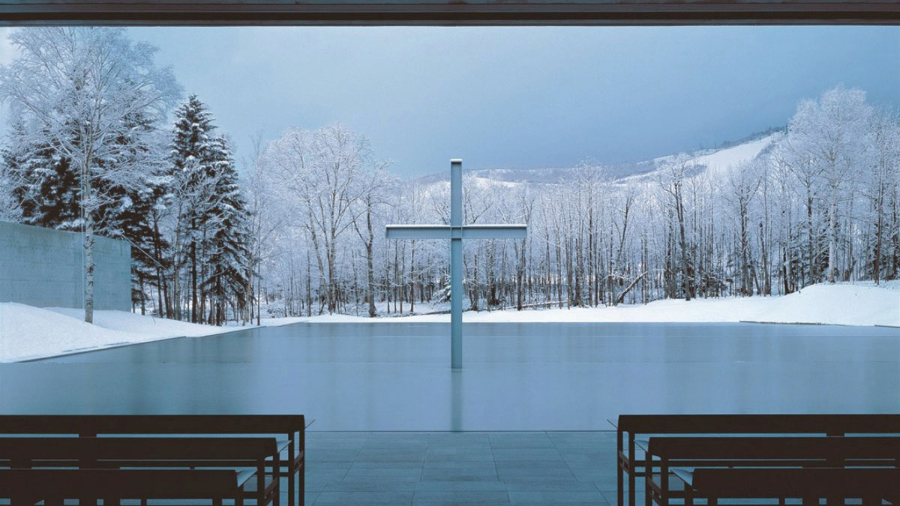
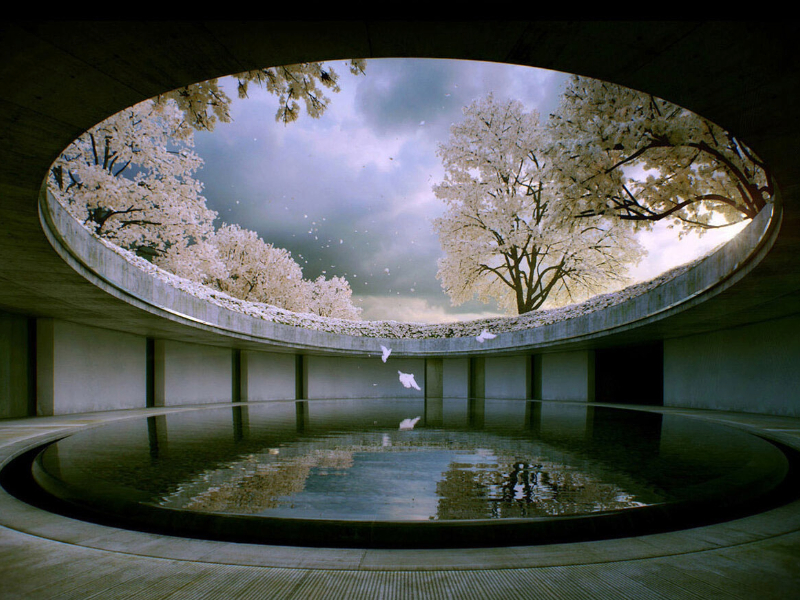
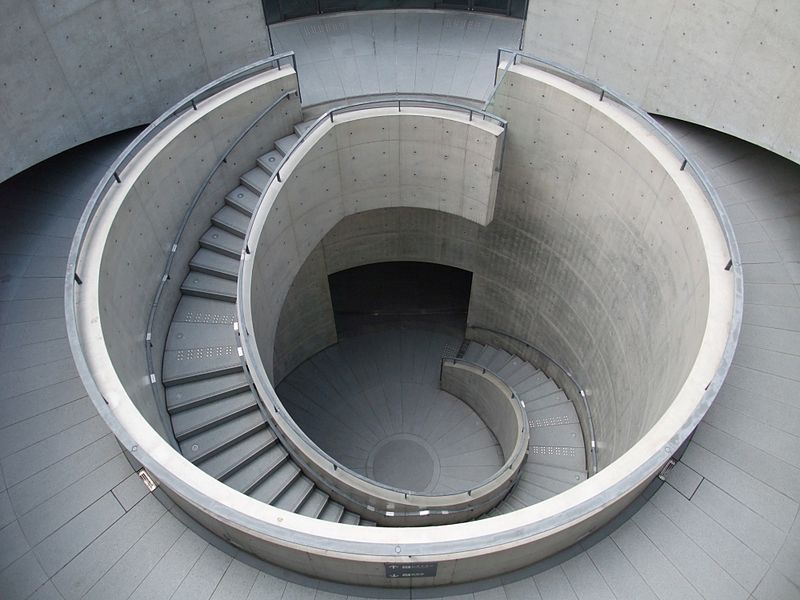
The following decade saw the architect engaged in numerous projects of single-family residences, including that of Row House, a small house that expresses Tadao Andō’s desire to reform society through architecture, born out of the state of inadequacy caused by his childhood home. It is an elongated space that will inspire the architect towards a typological choice that will also accompany him in other subsequent works. In the long longitudinal body that is spread over two floors, with an open space in the middle intended as an enclosed courtyard, there is an analogy with the houses of the past, an introverted architectural compositional scheme that seeks air and light from the inside. There are two blocks that occupy the ends of the lot, while in the central space all the distribution of the building is through a walkway and an outdoor staircase. This division of spaces is the key to identifying the project, combined with linear shapes and the use of few materials: simplicity as the founding concept of the way of living. In the words of Tadao Andō, “the essence of Minimalism is simplicity, but simplicity without depth is merely cheap. It is not enough”.
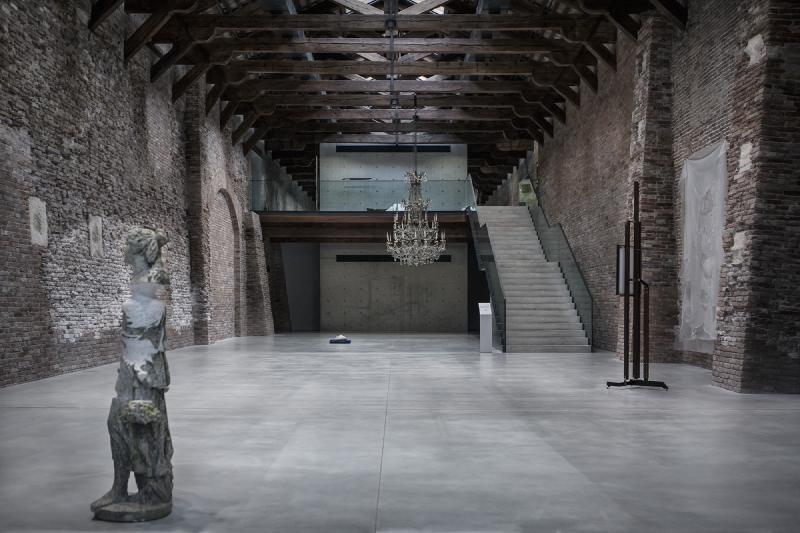
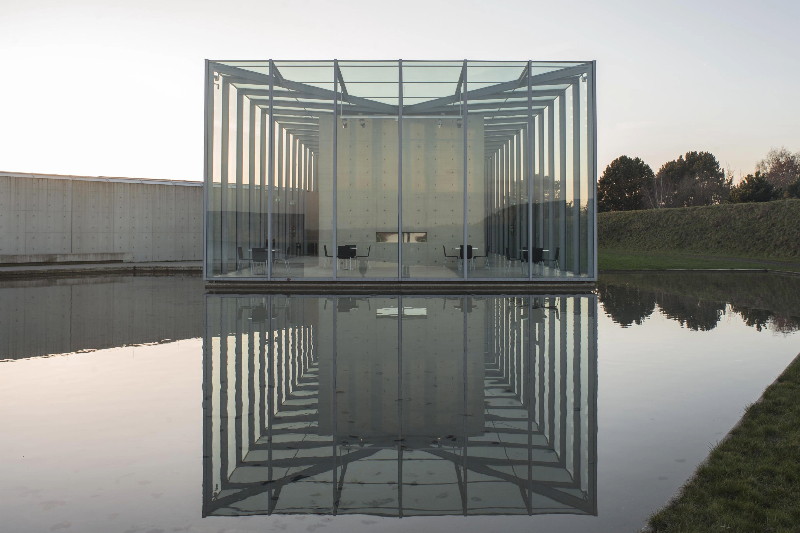
Beyond the fame acquired, Tadao Andō has never let himself be seduced by pop culture with its maximalist coverings and its extremist forms. In contrast to the so praised in the seventies “Less is bore” principle, he supported the aims behind minimalism and the “Less is more” motto. To the sophistication of the material he has always preferred the use of widely available materials, in opposition of a contrasting juxtaposition he has favored the adaptation of architecture to the place. In order to rebuild the lost unity between home and nature, hindered by the process of housing modernization, he still perpetuates the construction of a context that incorporates the place.
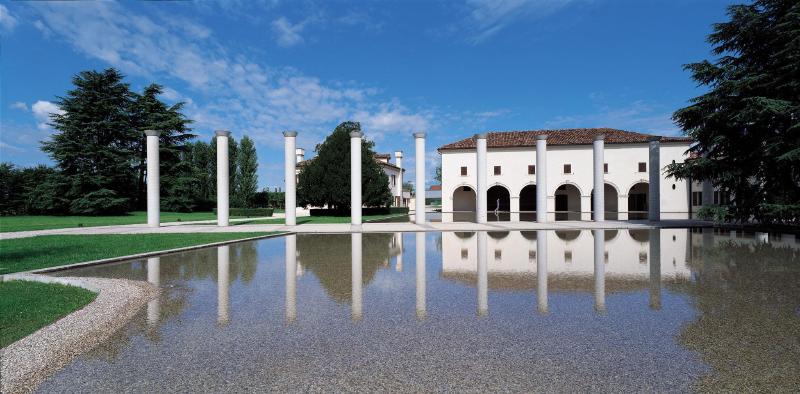
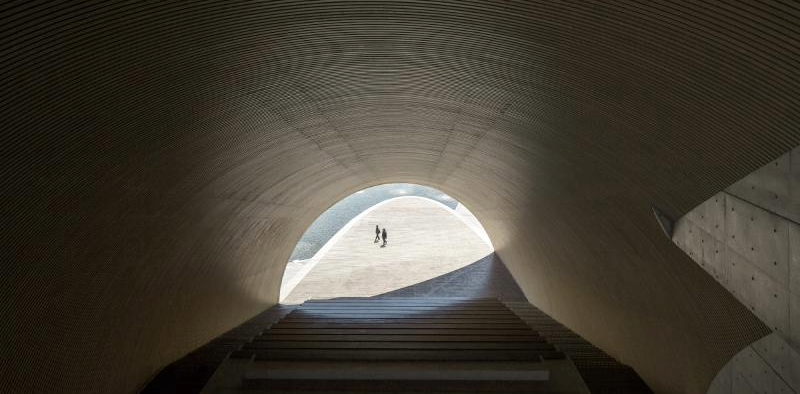
A significant example of this attempt to break the architectural box and open the building to the sky is the Rokko I residential complex, perched on a steep terrain along the side of the Rokko mountain from which it can be enjoyed the panorama of the Osaka Bay. The project, started in 1978 and developed over thirty years in subsequent extensions, sees the real protagonist in the vegetation, free to surround the complex and repeated in the green coverage of the many panoramic terraces. The dualism between architecture and the aquatic element is another key to understand Tadao Andō’s projects, including the Church on the Water, a private chapel on the island of Hokkaido whose space is bordered by an exposed concrete L-shaped wall – the latter a pivotal element of the architecture he signs – that directs the view to the artificial lake to which the structure is facing.
The 1990s and 2000s have seen Tadao Andō engaged in numerous prestigious assignments, including the Naoshima Museum of Contemporary Art, the Modern Art Museum in Fort Worth, Texas, the water temple of Honpuku-ji and the headquarters of the Pulitzer Foundation for Arts in Saint Louis, Missouri. Never departing from his principles, Tadao Andō has always supported the discourse of the simplicity of construction and the complexity of space, to be placed in harmony and not in opposition. The importance of his social criticism has been recognized by the awarding of several awards, including the Japan Art Academy Prize (1993), the Pritzker Prize (1995) and the Royal Gold Medal from the Royal Institute of British Architects (R.I.B.A., 1997).
